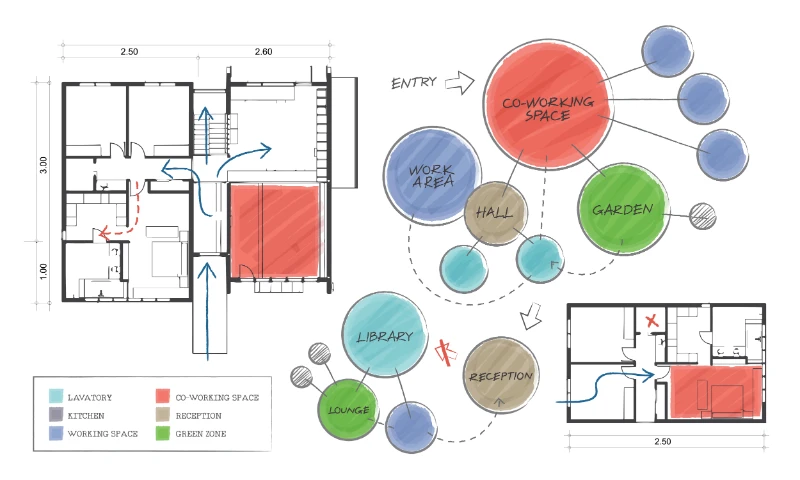
Transform your home into a spacious, flowing living area with an open concept floor plan from Elite Home Services. By removing walls and reconfiguring your layout, we create a seamless connection between your kitchen, living room, and dining area, making your home feel larger and more inviting. Perfect for modern living, an open concept not only enhances the aesthetic appeal but also improves the functionality of your space, allowing for easy entertaining and improved natural light. Let us help you design a home that blends style, comfort, and open space—perfect for family life and hosting guests.
Explore our gallery to see the transformations we’ve brought to life. From stunning kitchen remodels to impressive commercial renovations, each project showcases our commitment to quality and attention to detail.
Contact Our Home Care
For Latest News, Updates & Upcoming Events
Empowering individuals with financial wisdom, business mastery, and peak performance strategies to achieve success.
NJDCA REG 13VH13548200
© 2024 All rights reserved | Designed with ❤ by Blue-IT Technologies